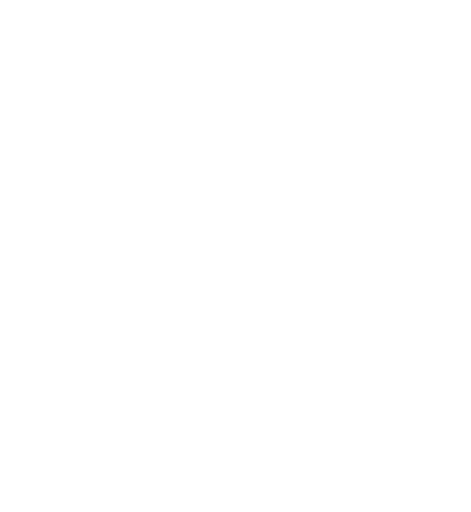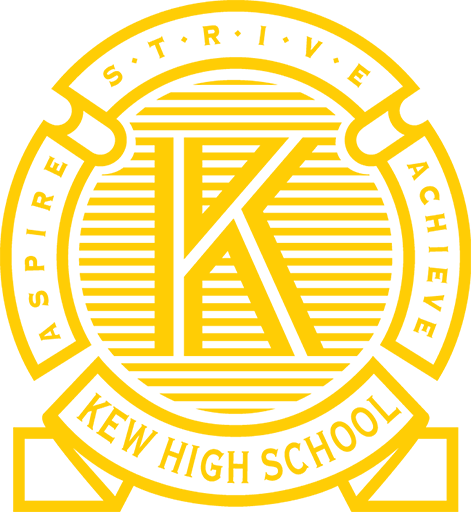Kew High School Theatre (formerly known as Renaissance Theatre) is a 420 seater auditorium situated within the grounds of Kew High School. It may be booked by the general public and hired for the following use:
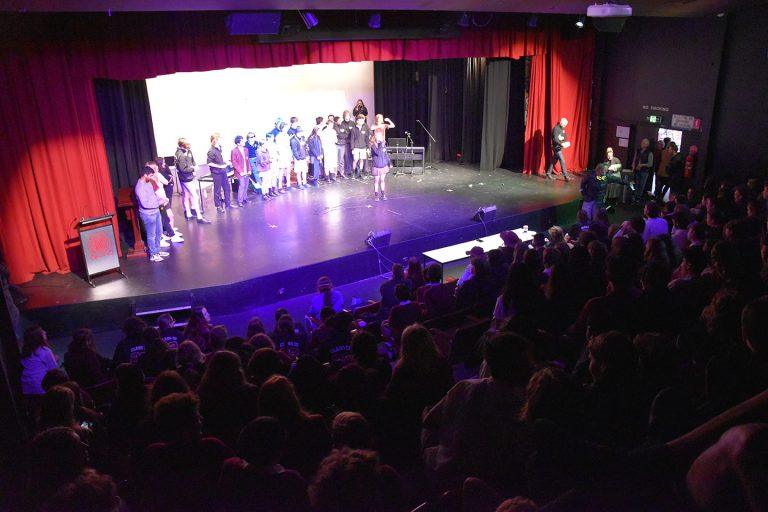
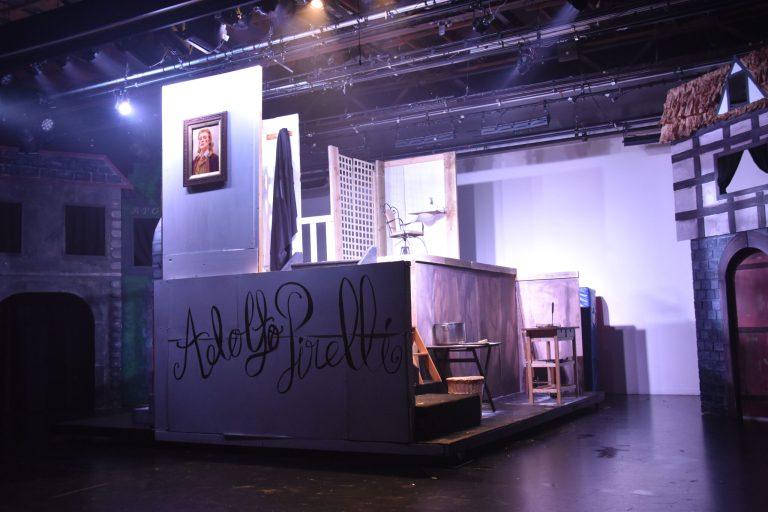
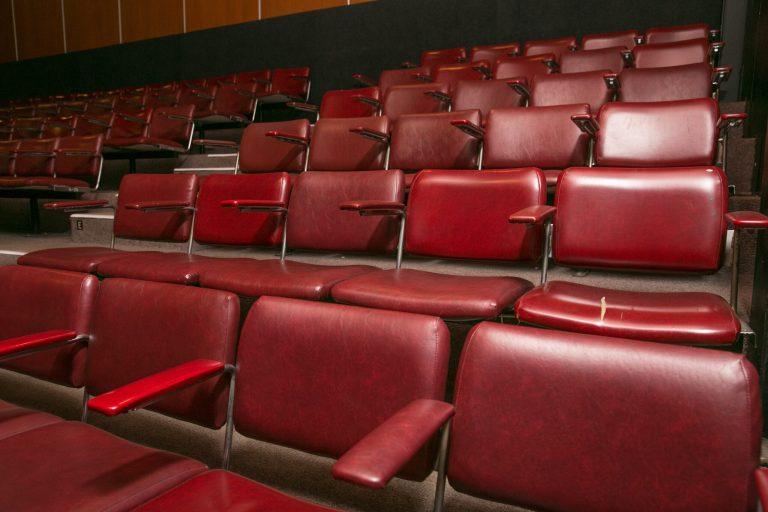
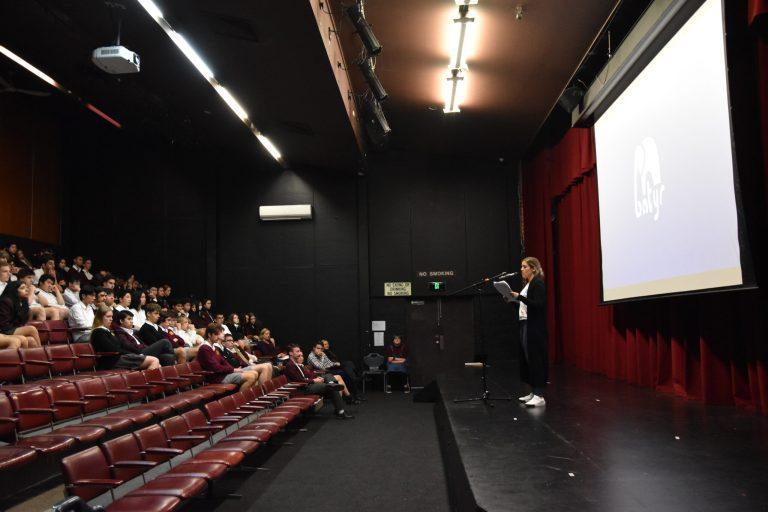
- Drama performances
- Dance concerts
- Calisthenics
- Rehearsals
- Meetings
- Lectures / debates
- Film screenings
- Discussion groups / seminars
Theatre enquiry form
Please fill in the form below if you are interested in hiring the Kew High School Theatre for your production.
Kew High School Theatre information
Access to the theatre is located at the High Street entrance to Kew High School.
SEATING
The theatre has two levels of seating arrangements. The upper-level seats 220 and the lower-level seats 200, providing for a total audience of 420. Linked by carpeted stairs the levels may be separated by a moveable manually controlled partition wall which slides along on bars and locks together. All seats are fixed upholstered with vinyl fixtures with usher lights.
Download seating plan.
FLOOR
Stairways, corridors, and auditorium are fully carpeted; raked auditorium floor allows uninterrupted vision.
STAGE
Download stage dimensions.
STAGE CURTAINS
All curtains can only be closed manually via a pulley system at the left side of the stage. Curtain fixtures at the top must not be tampered with and all curtains must be left in position and never altered for other purposes.
STAGE LIGHTING
There are 3 bars above the stage with a total of 71 outlets to spot, 2 bars across the audience and 2 cyclorama bars at the back of the stage. We have a 36-channel lighting desk with a 36-channel digital rack and theatre/house lights for audience arrival to avoid using the fluorescent lights. Frames for colour medium and replacement lamps are provided and 14 LED lights and 5 LED cyclorama lights.
SOUND EQUIPMENT
| Speakers | 4x Yamaha IF2112SA 1x Sub IS11188 Yamaha SP2060 processor |
| Amplifier | 2x Yamaha Xp7000 Power Amp |
| Mixer | Allen & Heath QU32 32 channel Digital Mixer (Bio box Only). *Note Mixing Desk is only available to use in the Bio box. Soundtracks can be run through an auxiliary cord or through Q-Lab (Mac only) from the Bio box. |
| Stage box | There is a 16/4 Stage box from the Bio box to Prompt side of stage |
ITEMS AVAILABLE ON REQUEST
| Audio & Visual Equipment |
|
| Lighting |
|
| Sound |
|
| Staging/draping |
|
PROJECTOR
The downstage projector is above the audience in the lower auditorium, located close towards the front of the stage and projects onto a fixed retractable screen in front of the stage’s red curtain line. This is operated via the bio box or from the prompt side of the stage.
The upstage projector incurs an additional set up cost. This can only operate via the prompt side of the stage.
For both projectors your media files must be stored on a laptop with HDMI port and then connected to the equipment in the bio box or prompt side of stage for you to project.
INTERCOMMUNICATION
There are 3x Wired Jands Communication units available on request which can be connected to communicate between the Bio box, Stage and Kiosk.
FOLDBACK SYSTEM
A fully operational foldback system from the stage to dressing rooms is also available at an additional set up cost.
The following facilities are included in the hire of the theatre (as required):
DRESSING ROOMS
The theatre has two separate dressing rooms at the back of the stage both 55.7m² and each containing a heating/cooling split system, 2 toilets, 2 wash basins, professional make-up theatre lighting and mirrors. Quick change/ extra temporary dressing room can be set up.
FOYER
Upon entering, the theatre is a 122.6m² foyer with padded bench seating opposite the entrance and a kiosk and rest rooms on opposite sides of the foyer. The foyer contains a heating/cooling split system.
KIOSK
The kiosk is 16.6m² and opens onto the foyer for the sale of food or drinks. The kiosk has ample bench space and is fitted with a cooler, urn for boiling water, sink and cash register. We request you obey all signs and do not allow any food or drink of any kind to be taken into the auditorium. Failing to abide by these guidelines will incur a loss of bond.
OTHER ITEMS
The following items are included in the hire of the theatre and available on request:
- 6x trestle tables
- Upright piano
- 3x clothes rails
- Safety rope (For second floor)
FIRST AID
In the foyer we have a defibrillator on hand if any health concerns arise during your event. However, please note that general first aid kits will not be provided during your hire. Please provide your own.
HEATING AND AIRCONDITIONING
The auditorium is well equipped with ceiling fans and 6 split systems to maintain the heating and cooling of the venue for the comfort of all patrons. These units are controlled via a main switch in the foyer. There are also split systems in the dressing rooms, foyer, and bio box.
LOADING BAY DOORS
Double loading bay doors are situated on the west side of the theatre. These doors can be used to load your props and equipment into the theatre. The measurements of the loading bay doors are 162 cm by 216cm with a small step up from the ground.
There are 69 car spots, 1 disability and 3 bus parks located at the back of the school next to the Kew High School Theatre. Patrons are to park only in the designated parking bays and if the car park is full, audience members are to park in neighbouring streets. Enforcing the parking requirements is the hirer’s responsibility, not adhering to these terms will incur a loss of bond. Please also be aware of the local council parking restrictions.
TECHNICIAN
A theatre technician will be there on arrival for 1 hour only to open the venue and will also provide you with all your equipment requirements and any technical advice needed when bumping in. Extra staff or technical work is not included in your hire but if there are any issues with the equipment itself, I will provide you with the technician’s contact details via email when confirming your booking. The technician will also arrive at the end of the evening to secure the theatre overnight. If you happen to finish earlier than your scheduled departure, please contact the technician and they will arrive as soon as possible.
CLEANER
The theatre will be professionally cleaned prior to your booking and should be left in a similar state upon leaving.
